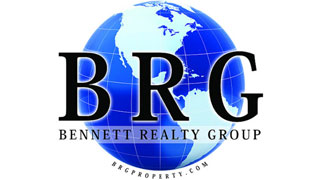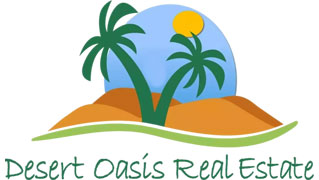Sale Pending














































































$1,475,000
MLS #:
23-244456
Beds:
3
Baths:
2.5
Sq. Ft.:
3400
Lot Size:
1.06 Acres
Garage:
6 Car Attached
Yr. Built:
2022
Type:
Single Family
Tax/APN #:
B-1824-0027-0000
Taxes/Yr.:
$2,894
Area:
Outside Area
Address:
1702 S 4450 W
Cedar City, UT 84720
Incredible custom home with over 2,400 square feet all on one level. Spacious master with fireplace $ 12x12 walk-in closet, radiant heated floor in master bathroom with oversized tub & separate walk-in shower. Gorgeous, engineered hardwood, 12' ceilings with wood/crown molding. 3,400 SF covered wrap around patio with 50 MPH wind blinds & 13 x 9.5' slider access. Super upgraded kitchen with Thor appliances including wine & beverage refrigerator. Extra wide counter in laundry/craft room with built in cabinets & shelving. 50-year roof shingles, steel BBQ, fire pit, mature trees & 2 stall horse barn w/insulated tack room and aluminum soffit ceilings.
Interior Features:
Covered
Sep Tub/Shwr
Walk-in Closet(s)
Workshop
Exterior Features:
Brick
Culinary
Curbs & Gutters
Deck
Masonite
Patio
Paved Road
Slab on Grade
Appliances:
Central Air
Dishwasher
Microwave
Refrigerator
Other Features:
Rentable
Utilities:
Electricity
Natural Gas
Rocky Mountain
Sewer
Listing offered by:
Jennifer Davis - License# 5458788-AB with ERA Realty Center - (435) 586-2777.
Map of Location:
Data Source:
Listing data provided courtesy of: Washington County MLS (Data last refreshed: 01/22/25 6:25am)
- 502
Notice & Disclaimer: All listing information is provided exclusively for consumers' personal, non-commercial use and may not be used for any purpose other than to identify prospective properties consumers may be interested in purchasing or renting. Information is not guaranteed to be accurate. All measurements (including square footage and acreage) should be independently verified by the buyer.
Notice & Disclaimer: All listing information is provided exclusively for consumers' personal, non-commercial use and may not be used for any purpose other than to identify prospective properties consumers may be interested in purchasing or renting. Information is not guaranteed to be accurate. All measurements (including square footage and acreage) should be independently verified by the buyer.
More Information
For Help Call Us!
We will be glad to help you with any of your real estate needs.(801) 598-9055
Mortgage Calculator
%
%
Down Payment: $
Mo. Payment: $
Calculations are estimated and do not include taxes and insurance. Contact your agent or mortgage lender for additional loan programs and options.
Send To Friend

