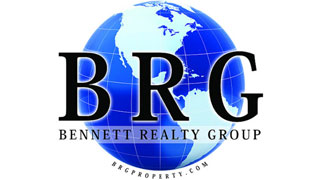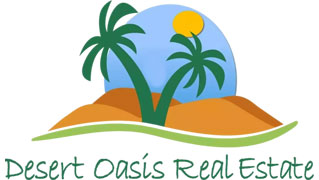

















































$1,095,000
MLS #:
24-254848
Beds:
5
Baths:
4.5
Sq. Ft.:
5088
Lot Size:
0.29 Acres
Garage:
4 Car Attached
Yr. Built:
1995
Type:
Single Family
Tax/APN #:
SG-BOU-1-2
Taxes/Yr.:
$3,074
HOA Fees:
$52/month
Area:
Greater St. George
Subdivision:
BOULDERS
Address:
1436 E Boulder Springs RD
St George, UT 84790
THIS HOME HAS EVERYTHING YOUR HEART DESIRES!!!!! SEPARATE CASITA WITH OWN GARAGE,*POOL*HOT TUB*3 CAR GARAGE*BASEMENT*3 FIREPLACES! Don't miss out on seeing this beauty in the highly coveted Boulders location. It's majestic structure stands beautifully at the entrance. With an amazing wrap around porch, it has charm for days! This beautiful home boasts 5,088 sq feet which includes 5 bedrooms, 5 bathrooms, an open concept living room, large family room with fireplace and spacious kitchen, beautiful library featuring built in book cases and French doors, a large basement family room with fireplace and separate access from garage, master bedroom boasts a fireplace, double sinks, jetted tub, large walk in closet and an extra sitting room/nursery. The extra deep three car garages
Interior Features:
Basement
Basement Entrance
Ceiling Fan(s)
Covered
Double Pane
Fireplace
Hot Tub
Indoor Pool
Jetted Tub
Man-Part
Mother-in-Law Apt
Secluded Yard
Sep Tub/Shwr
Vaulted
Walk-in Closet(s)
Window Coverings
Exterior Features:
Awnings
Brick
Culinary
Curbs & Gutters
Fenced
Landscaped
Outdoor Lighting
Outdoor Pool
Patio
Paved Road
Pickleball Court
RV Parking
Sidewalk
Sprinkler
Storage Shed(s)
Stucco
Appliances:
Central Air
Central Vac Plumbed
Central Vacuum
Dishwasher
Disposal
Microwave
Oven/Range
Range Hood
Refrigerator
Rvrse Osmosis
Water Softner
Other Features:
Casita
PUD
Rentable
Utilities:
Dixie Power
Electricity
Gas
Natural Gas
Sewer
Water
Wired for Cable
Listing offered by:
VICKY LYN WILEY - License# 5460576-SA with REALTY ABSOLUTE - (435) 773-3870.
BEAU K WILEY - License# 8598337 SA with REALTY ABSOLUTE - (435) 773-3870.
Map of Location:
Other Listings of This Property: 108991
Data Source:
Listing data provided courtesy of: Washington County MLS (Data last refreshed: 01/02/25 2:51pm)
- 98 Notice & Disclaimer: All listing information is provided exclusively for consumers' personal, non-commercial use and may not be used for any purpose other than to identify prospective properties consumers may be interested in purchasing or renting. Information is not guaranteed to be accurate. All measurements (including square footage and acreage) should be independently verified by the buyer.
More Information
For Help Call Us!
We will be glad to help you with any of your real estate needs.(801) 598-9055
Mortgage Calculator
%
%
Down Payment: $
Mo. Payment: $
Calculations are estimated and do not include taxes and insurance. Contact your agent or mortgage lender for additional loan programs and options.
Send To Friend

