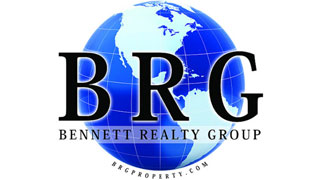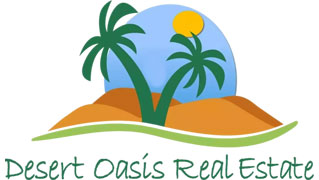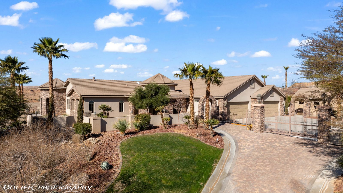
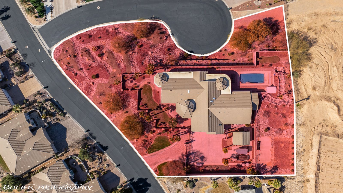
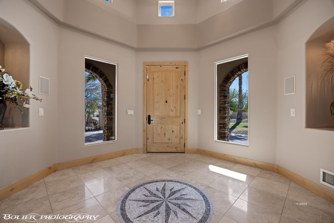
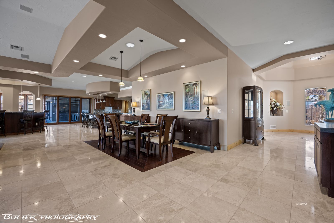
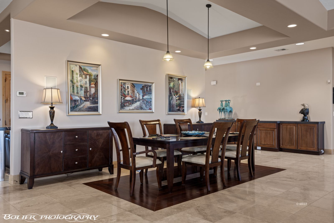
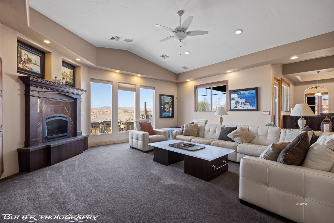
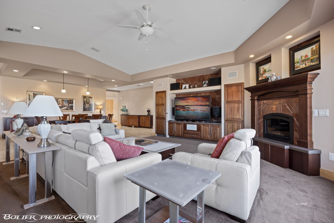
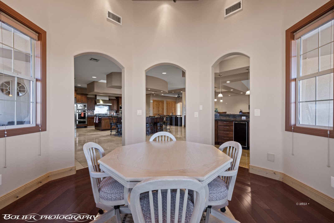
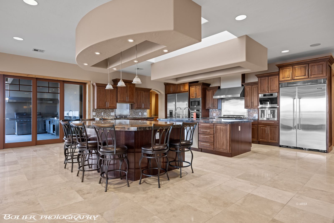
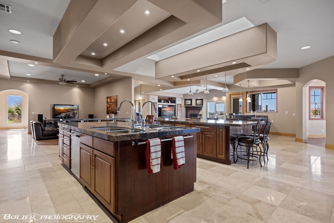
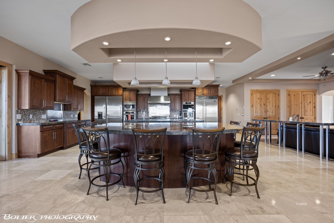
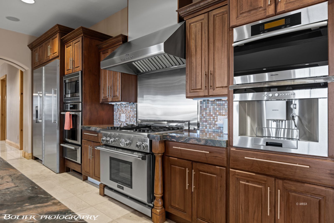
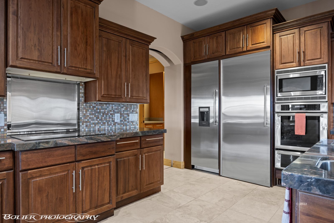
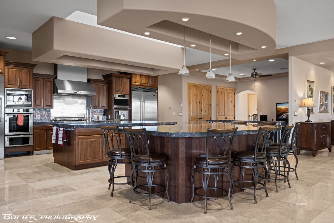
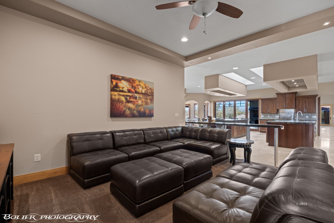
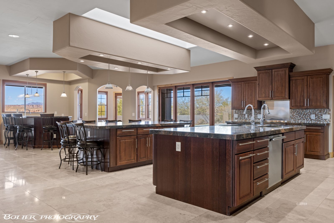
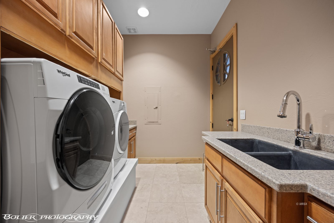
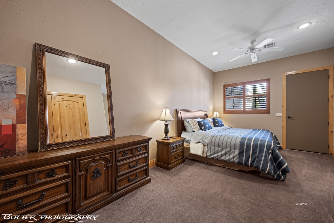
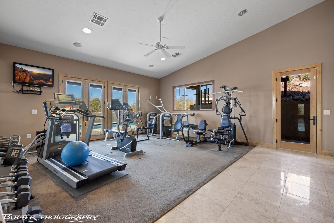
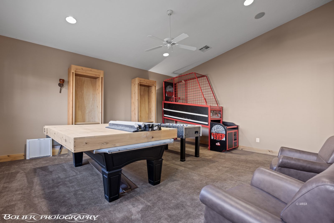
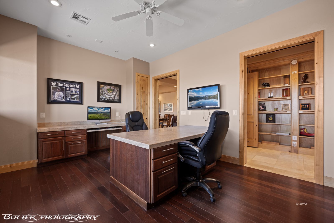
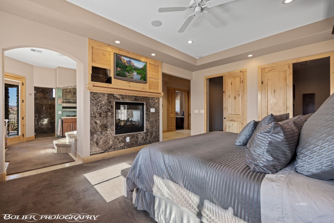
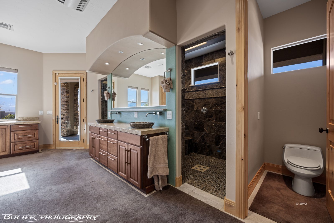
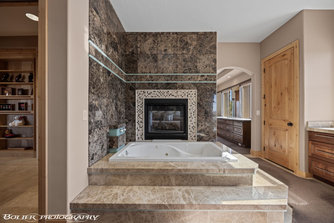
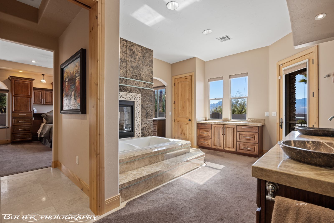
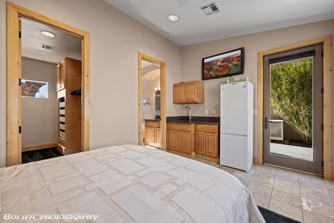
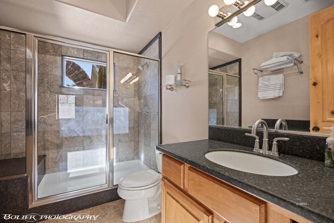
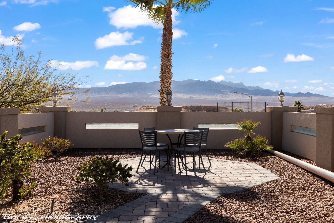
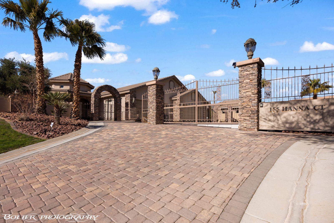
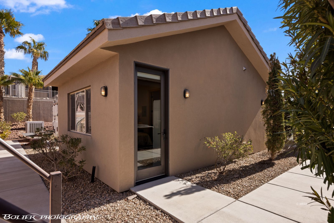
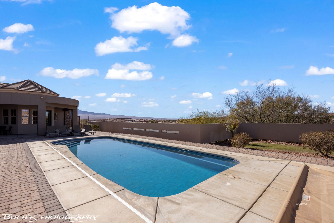
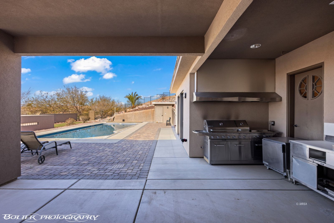
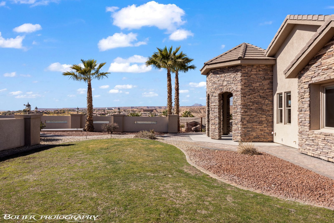
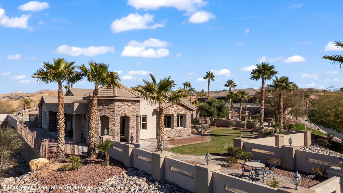
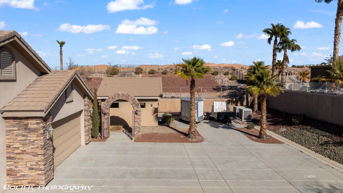
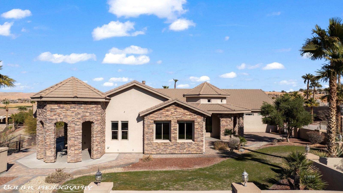
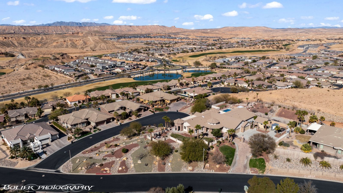
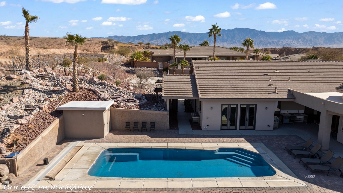
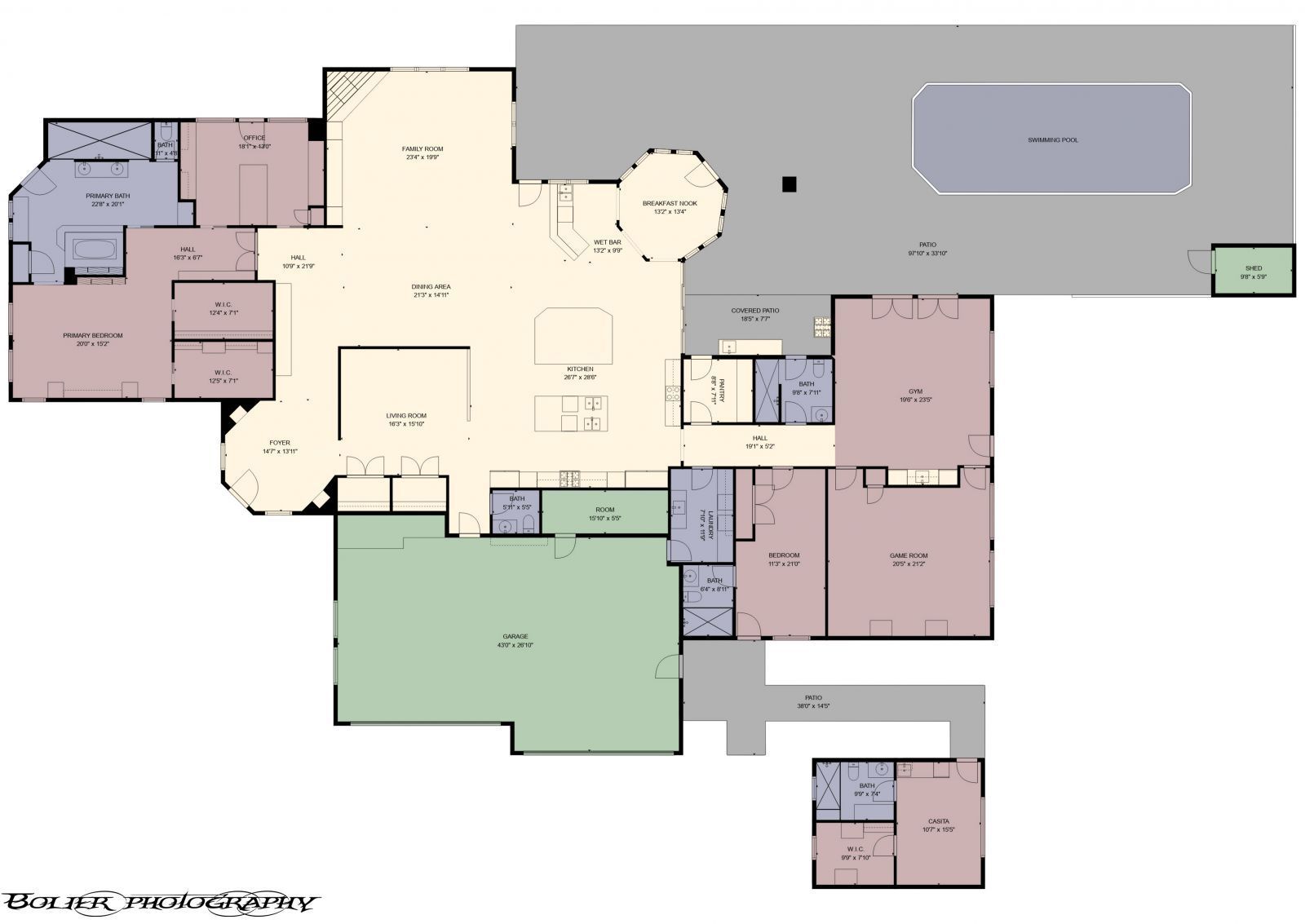
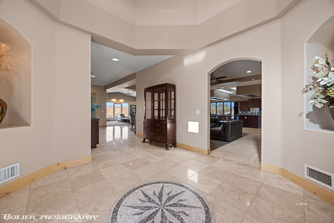
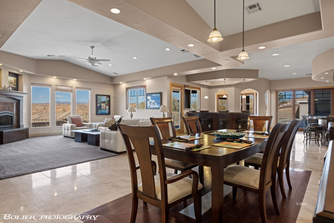
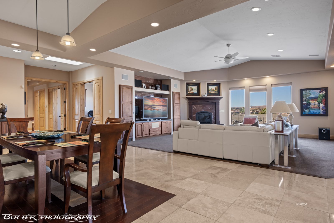
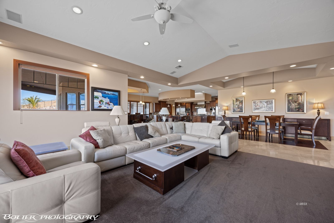
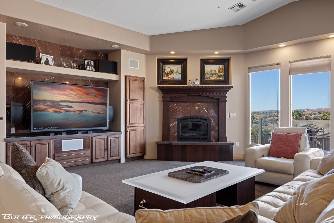
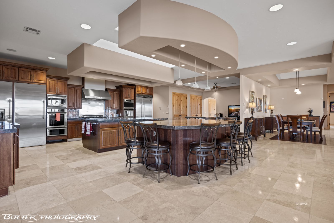
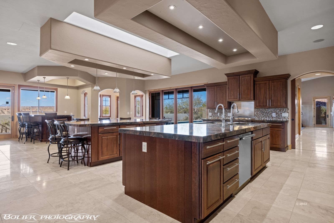
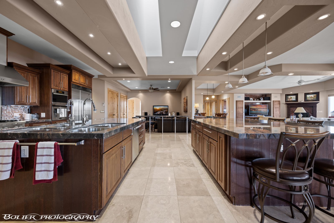
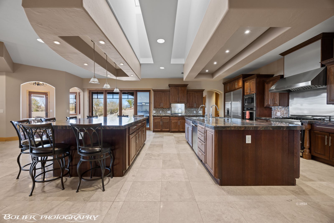
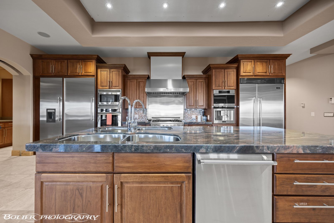
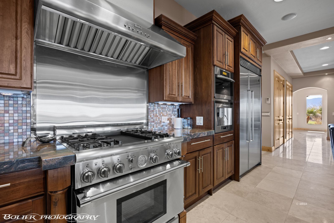
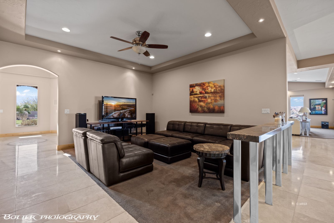
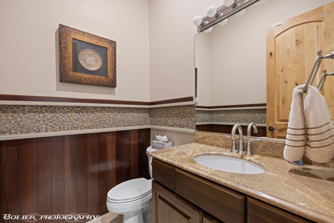
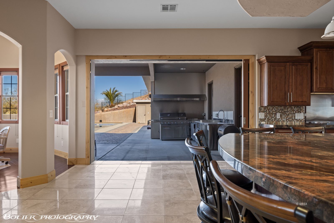
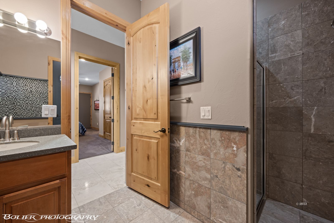
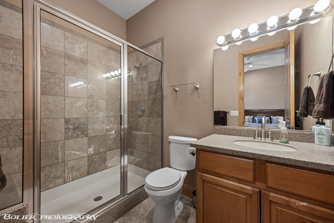
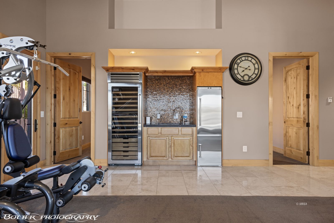
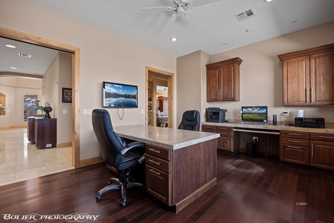
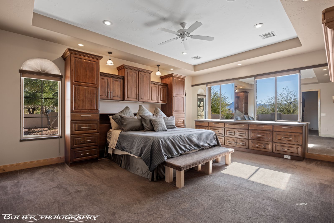
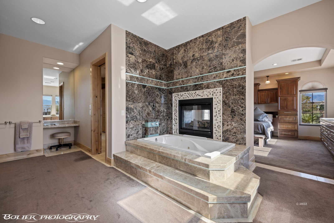
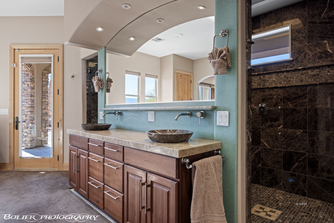
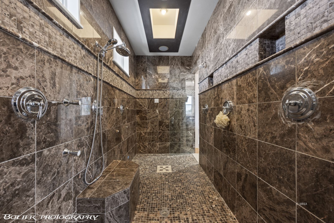
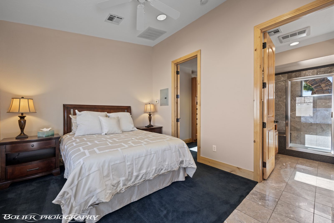
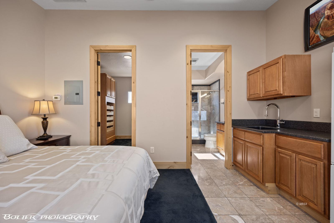
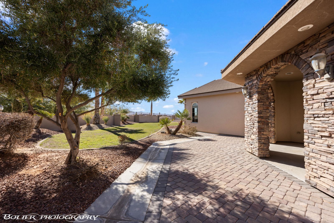
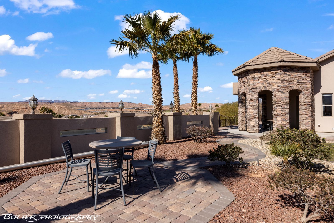
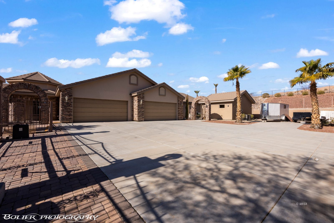
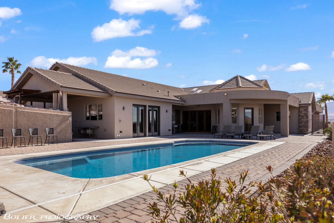
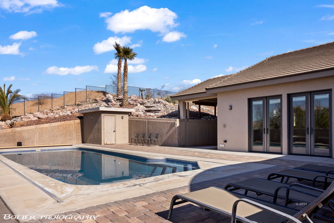
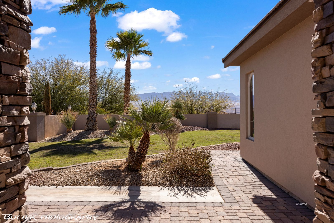
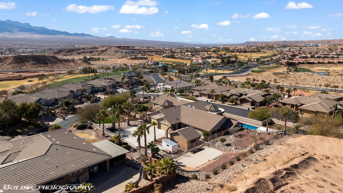
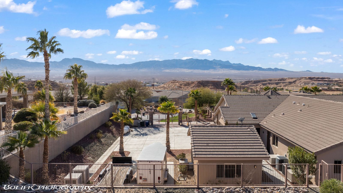
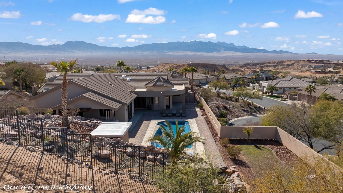
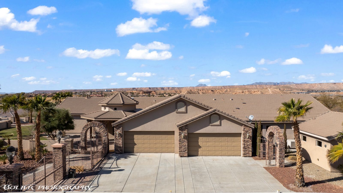
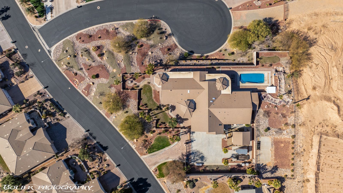
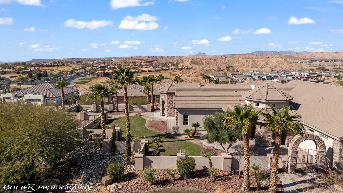
Additional Links:
Virtual Tour!
$1,500,000
MLS #:
1126149
Beds:
3
Baths:
5
Sq. Ft.:
5829
Lot Size:
1.52 Acres
Garage:
4 Car Attached, Auto Door(s)
Yr. Built:
2010
Type:
Single Family
Single Family - Resale Home, HOA-Yes, Special Assessment-No
Tax/APN #:
00109514012
Taxes/Yr.:
$11,144
HOA Fees:
$168/month
Area:
North of I15
Community:
Mesquite Vistas
Subdivision:
Fox Hollow
Address:
155 Hanna Ct
Mesquite, NV 89027
Amazing Estate Home, 1.52 Acre Lot, Gated
**Stunning Estate Home with Mountain Views** Nestled on a sprawling 1.52-acre estate lot, this exceptional single-family residence boasts 3 spacious bedrooms & 5 bathrooms, ideal for both family living and entertaining. The expansive 4-car garage & RV parking provide ample space for your vehicles and toys. Step inside to discover multiple living areas, offering versatility for relaxation and gatherings. The inviting fitness room is perfect for maintaining an active lifestyle, while the game room promises endless fun for family & friends. The hidden pantry is a delightful surprise, adding charm and functionality to your dream kitchen space that offers endless countertop space, including your own wet bar. Built with durability and efficiency in mind, the home offers robust 2x6 Ext wall, 5/8" drywall inside, and 3-4' Poly Iso attic insulation. Outside, indulge in your own private oasis with a stunning pool surrounded by beautifully landscaped grounds, perfect for soaking up the sun or hosting summer barbecues, all while enjoying breathtaking mountain views. The 3rd Bedroom is a Casita for those guest that prefer a more Resort Type feel while visiting. Lots to offer, come see it!
Interior Features:
Bay Windows
Ceiling Fans
Cooling: Electric
Cooling: Ground Unit
Cooling: Heat Pump
Cooling: See Remarks
Den/Office
Fireplace
Flooring- Carpet
Flooring- Tile
Guest House/Casita
Heating: Electric
Heating: Heat Pump
Skylights
Vaulted Ceilings
Walk-in Closets
Window Coverings
Exterior Features:
Construction: Frame
Construction: Rock
Construction: Stone
Construction: Stucco
Cul-de-sac
Curb & Gutter
Deck(s) Covered
Dog Run
Fenced- Full
Foundation: Permanently Attached
Foundation: Slab on Grade
Gated Community
Gutters & Downspouts
Landscape- Full
Lawn
Outdoor Lighting
Patio- Covered
Pickleball Court-HOA
Roof: Tile
RV/Boat Parking
Sidewalks
Sprinklers- Automatic
Sprinklers- Drip System
Storage Shed
Swimming Pool- Assoc.
Swimming Pool- Private
Trees
View of City
View of Golf Course
View of Mountains
View of Valley
Appliances:
Dishwasher
Freezer
Garbage Disposal
Microwave
Oven/Range
Oven/Range- Electric
Oven/Range- Propane
Refrigerator
W/D Hookups
Washer & Dryer
Water Heater- Electric
Other Features:
HOA-Yes
Resale Home
Special Assessment-No
Style: 1 story above ground
Style: Traditional
Wheelchair Accessible
Utilities:
Cable T.V.
Garbage Collection
Internet: Cable/DSL
Internet: Satellite/Wireless
Phone: Cell Service
Phone: Land Line
Power Source: City/Municipal
Sewer: Hooked-up
Water Source: City/Municipal
Water Source: Water Company
Listing offered by:
John Larson - License# S.0077352 with RE/MAX Ridge Realty - (702) 346-7800.
Map of Location:
Data Source:
Listing data provided courtesy of: Mesquite Nevada MLS (Data last refreshed: 03/30/25 3:35pm)
- 45
Notice & Disclaimer: Information is provided exclusively for personal, non-commercial use, and may not be used for any purpose other than to identify prospective properties consumers may be interested in renting or purchasing. All information (including measurements) is provided as a courtesy estimate only and is not guaranteed to be accurate. Information should not be relied upon without independent verification.
Notice & Disclaimer: Information is provided exclusively for personal, non-commercial use, and may not be used for any purpose other than to identify prospective properties consumers may be interested in renting or purchasing. All information (including measurements) is provided as a courtesy estimate only and is not guaranteed to be accurate. Information should not be relied upon without independent verification.
More Information
For Help Call Us!
We will be glad to help you with any of your real estate needs.(801) 598-9055
Mortgage Calculator
%
%
Down Payment: $
Mo. Payment: $
Calculations are estimated and do not include taxes and insurance. Contact your agent or mortgage lender for additional loan programs and options.
Send To Friend
