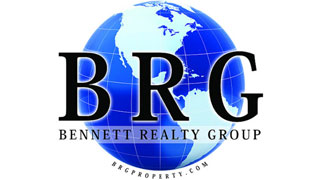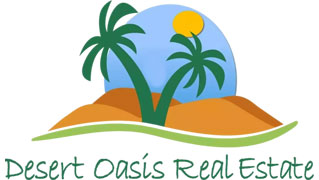




































































$1,200,000
MLS #:
24-250107
Beds:
5
Baths:
5
Sq. Ft.:
7618
Lot Size:
0.30 Acres
Garage:
3 Car Attached
Yr. Built:
2004
Type:
Single Family
Tax/APN #:
SC-HIW-A-11
Taxes/Yr.:
$2,891
Area:
Greater St. George
Subdivision:
HEIGHTS WEST
Address:
2119 Blair CIR
Santa Clara, UT 84765
If you haven't walked through this large custom, family home, you haven't really seen it! This home has been completely re-modeled. 4600 sq ft above grade features all new paint, carpet, tile, hardwoods and lighting. Master suite, 2nd upstairs on-suite and upstairs shared lavatories have all been completely renovated with new tile, custom cabinets, countertops, marble shower surrounds, quality 3/8'' glass shower doors, toilets, lighting, fans and fixtures. Master closet features additional space ready for stackable washer/dryer and a third laundry space on the 2nd floor eliminates carrying loads up and down the stairs. 1000 sq ft in basement is complete with 1 bed and bath and a secure room and bath that could be utilized as a theatre space.2000 sqft in ba
Interior Features:
Alarm/Security Sys
Basement
Ceiling Fan(s)
Covered
Extra Height
Extra Width
Fireplace
Jetted Tub
Secluded Yard
Walk-in Closet(s)
Exterior Features:
Cul-De-Sac
Culinary
Curbs & Gutters
Deck
Fenced
Landscaped
Outdoor Lighting
Paved Road
RV Parking
Sidewalk
Sprinkler
Storage Shed(s)
Stucco
Appliances:
Central Air
Central Vacuum
Dishwasher
Disposal
Microwave
Oven/Range
Refrigerator
Washer
Water Softner
Other Features:
1031 Exchange
Rentable
Utilities:
Gas
Natural Gas
Listing offered by:
STEVEN L DEYOUNG - License# 5508209-SA with Equity RE (Solid) - (801) 699-2238.
Map of Location:
Data Source:
Listing data provided courtesy of: Washington County MLS (Data last refreshed: 09/07/24 9:20pm)
- 145
Notice & Disclaimer: All listing information is provided exclusively for consumers' personal, non-commercial use and may not be used for any purpose other than to identify prospective properties consumers may be interested in purchasing or renting. Information is not guaranteed to be accurate. All measurements (including square footage and acreage) should be independently verified by the buyer.
Notice & Disclaimer: All listing information is provided exclusively for consumers' personal, non-commercial use and may not be used for any purpose other than to identify prospective properties consumers may be interested in purchasing or renting. Information is not guaranteed to be accurate. All measurements (including square footage and acreage) should be independently verified by the buyer.
More Information
For Help Call Us!
We will be glad to help you with any of your real estate needs.(801) 598-9055
Mortgage Calculator
%
%
Down Payment: $
Mo. Payment: $
Calculations are estimated and do not include taxes and insurance. Contact your agent or mortgage lender for additional loan programs and options.
Send To Friend

