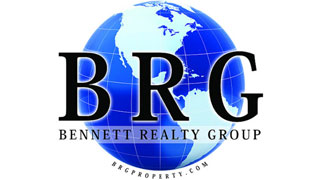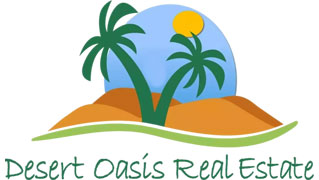



















































Additional Links:
Virtual Tour!
$649,900
MLS #:
24-252717
Beds:
4
Baths:
3.5
Sq. Ft.:
3471
Lot Size:
0.09 Acres
Garage:
2 Car Attached
Yr. Built:
2021
Type:
Single Family
Tax/APN #:
50-112-0529
Taxes/Yr.:
$2,117
HOA Fees:
$25/month
Area:
Outside Area
Address:
156 N Stone Gate DR
Saratoga Springs, UT 84045
Why wait to build when you can move into this move in ready home? Welcome to your dream home! This immaculate property is practically brand new and boasts a host of impressive upgrades, ensuring a luxurious and comfortable living experience. Located in a prime spot near The Crossing, Utah Lake, and scenic biking and hiking trails, this home offers immediate access to the best of outdoor recreation and amenities. This home presents a rare opportunity to own an upgraded property that combines sophistication with modern comfort without having to wait for it. Don't miss out on the chance to make this stunning residence your own. Schedule a showing today and envision your future in this exceptional home! **Seller to contribute $15,000 towards buyer's closing costs with a Full Price Offer!
Interior Features:
Basement
Ceiling Fan(s)
Extra Depth
Extra Width
Vaulted
Walk-in Closet(s)
Window Coverings
Exterior Features:
Culinary
Curbs & Gutters
Fenced
Landscaped
Paved Road
Playground
Rock
Sidewalk
Sprinkler
Stucco
Vinyl Siding
Appliances:
Central Air
Dishwasher
Disposal
Microwave
Range Hood
Refrigerator
Water Softner
Other Features:
Rentable
Utilities:
Natural Gas
Listing offered by:
Morgan A Oaks - License# 11692079-SA with EXP REALTY LLC (So Utah) - (801) 528-6076.
Brayden Oaks - License# 13446506-SA with EXP REALTY LLC (So Utah) - (801) 528-6076.
Map of Location:
Data Source:
Listing data provided courtesy of: Washington County MLS (Data last refreshed: 01/15/25 1:05am)
- 183
Notice & Disclaimer: All listing information is provided exclusively for consumers' personal, non-commercial use and may not be used for any purpose other than to identify prospective properties consumers may be interested in purchasing or renting. Information is not guaranteed to be accurate. All measurements (including square footage and acreage) should be independently verified by the buyer.
Notice & Disclaimer: All listing information is provided exclusively for consumers' personal, non-commercial use and may not be used for any purpose other than to identify prospective properties consumers may be interested in purchasing or renting. Information is not guaranteed to be accurate. All measurements (including square footage and acreage) should be independently verified by the buyer.
More Information
For Help Call Us!
We will be glad to help you with any of your real estate needs.(801) 598-9055
Mortgage Calculator
%
%
Down Payment: $
Mo. Payment: $
Calculations are estimated and do not include taxes and insurance. Contact your agent or mortgage lender for additional loan programs and options.
Send To Friend

