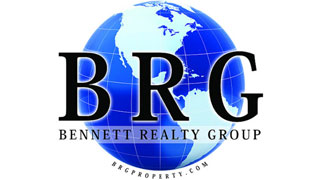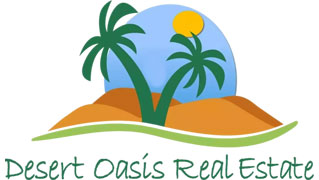






















$1,875,000
MLS #:
24-253419
Beds:
7
Baths:
5.5
Sq. Ft.:
7996
Lot Size:
0.45 Acres
Garage:
4 Car Attached
Yr. Built:
2007
Type:
Single Family
Tax/APN #:
32-12-351-001
Taxes/Yr.:
$8,835
Area:
Outside Area
Address:
14936 S Ashland Ridge DR
Herriman, UT 84096
Remodeled & modernized custom home provides a haven for life's finer pleasures. Enter through a custom-made wood/glass front door into the grand foyer w/13 ft. ceilings beautiful tile & walnut floors. Office space, gourmet kitchen w/Thermador appliances & picturesque dining/great room that opens to a large, covered deck. Main level primary suite w/spa like bathroom that features ''U by Moen'' shower/tub. Home is prewired for smart home AV systems. Walkout basement includes 10' ceilings, heat vents in floor (not ceilings), full kitchen, bathroom, laundry room, built in fireproof 5x10 safe, workout room/bedroom, open theater room w/bar, flex/game area w/gas fireplace, play area & cold storage. Also in basement is an apartment w/ 2 bedrooms, living room, bathroom & kitchenette and has
Interior Features:
Alarm/Security Sys
Basement
Basement Entrance
Ceiling Fan(s)
Covered
Double Pane
Extra Depth
Extra Width
Fireplace
Garage Door Opener
Hot Tub
Mother-in-Law Apt
Second Kitchen
Sep Tub/Shwr
Smart Wiring
Storm Windows
Theater Room
Walk-in Closet(s)
Window Coverings
Exterior Features:
Brick
Built in Barbecue
City View
Culinary
Curbs & Gutters
Deck
Fenced
Hilly
Lake
Landscaped
Masonry
Outdoor Lighting
Outdoor Pool
Patio
Paved Road
Rock
RV Parking
Sidewalk
Sprinkler
Stucco
Appliances:
Central Air
Central Vacuum
Dishwasher
Disposal
Microwave
Oven/Range
Range Hood
Refrigerator
Washer
Water Softner
Other Features:
Apartment
Home Warranty
Rentable
Utilities:
Electricity
Gas
Natural Gas
Rocky Mountain
Satellite Dish
Sewer
Wired for Cable
Listing offered by:
Britney D Green - License# 6366325-SA with Elite Land and Realty, LLC - (801) 922-0733.
Map of Location:
Data Source:
Listing data provided courtesy of: Washington County MLS (Data last refreshed: 10/15/24 6:06pm)
- 67
Notice & Disclaimer: All listing information is provided exclusively for consumers' personal, non-commercial use and may not be used for any purpose other than to identify prospective properties consumers may be interested in purchasing or renting. Information is not guaranteed to be accurate. All measurements (including square footage and acreage) should be independently verified by the buyer.
Notice & Disclaimer: All listing information is provided exclusively for consumers' personal, non-commercial use and may not be used for any purpose other than to identify prospective properties consumers may be interested in purchasing or renting. Information is not guaranteed to be accurate. All measurements (including square footage and acreage) should be independently verified by the buyer.
More Information
For Help Call Us!
We will be glad to help you with any of your real estate needs.(801) 598-9055
Mortgage Calculator
%
%
Down Payment: $
Mo. Payment: $
Calculations are estimated and do not include taxes and insurance. Contact your agent or mortgage lender for additional loan programs and options.
Send To Friend

