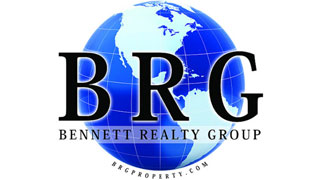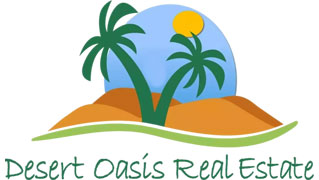


























































































Additional Links:
Virtual Tour!
$675,000
MLS #:
24-255760
Beds:
4
Baths:
3.5
Sq. Ft.:
3630
Lot Size:
0.32 Acres
Garage:
2 Car Attached
Yr. Built:
1991
Type:
Single Family
Tax/APN #:
3-8-13
Taxes/Yr.:
$3,391
Area:
Outside Area
Address:
889 Upland DR
Richfield, UT 84701
Step into a world of timeless beauty with this stunning Victorian home, where classic architecture meets modern comfort. Nestled in a sought-after neighborhood, this 4-bedroom, 3-bath residence exudes character and charm at every turn. As you approach, the striking facade showcases the intricate details typical of Victorian design, from its ornate trim to the exquisite gabled roof. Once inside, you'll be greeted by an inviting foyer that leads to spacious living areas bathed in natural light. The grand parlor features original hardwood floors, soaring ceilings, and elegant moldings, perfect for gatherings or quiet evenings by the fireplace. The heart of the home is the spacious kitchen, thoughtfully designed with modern appliances, ample counter space, and vintage cabinetry that pays
Interior Features:
Bay/Box Windows
Ceiling Fan(s)
Covered
Fireplace
Jetted Tub
Sep Tub/Shwr
Walk-in Closet(s)
Window Coverings
Exterior Features:
Brick
Culinary
Curbs & Gutters
Deck
Landscaped
Patio
Paved Road
RV Parking
Sidewalk
Sprinkler
Storage Shed(s)
Vinyl Siding
Appliances:
Central Air
Dishwasher
Oven/Range
Refrigerator
Water Softner
Other Features:
1031 Exchange
Rentable
Vacant
Utilities:
Electricity
Gas
Natural Gas
Sewer
Listing offered by:
RACE PARSONS - License# 11397309-SA with KW SG KELLER WILLIAMS SUCCESS 2 - (435) 767-9801.
NON BOARD AGENT - License# with KW SG KELLER WILLIAMS SUCCESS 2 - (435) 767-9801.
Map of Location:
Data Source:
Listing data provided courtesy of: Washington County MLS (Data last refreshed: 02/05/25 12:25am)
- 99
Notice & Disclaimer: All listing information is provided exclusively for consumers' personal, non-commercial use and may not be used for any purpose other than to identify prospective properties consumers may be interested in purchasing or renting. Information is not guaranteed to be accurate. All measurements (including square footage and acreage) should be independently verified by the buyer.
Notice & Disclaimer: All listing information is provided exclusively for consumers' personal, non-commercial use and may not be used for any purpose other than to identify prospective properties consumers may be interested in purchasing or renting. Information is not guaranteed to be accurate. All measurements (including square footage and acreage) should be independently verified by the buyer.
More Information
For Help Call Us!
We will be glad to help you with any of your real estate needs.(801) 598-9055
Mortgage Calculator
%
%
Down Payment: $
Mo. Payment: $
Calculations are estimated and do not include taxes and insurance. Contact your agent or mortgage lender for additional loan programs and options.
Send To Friend

